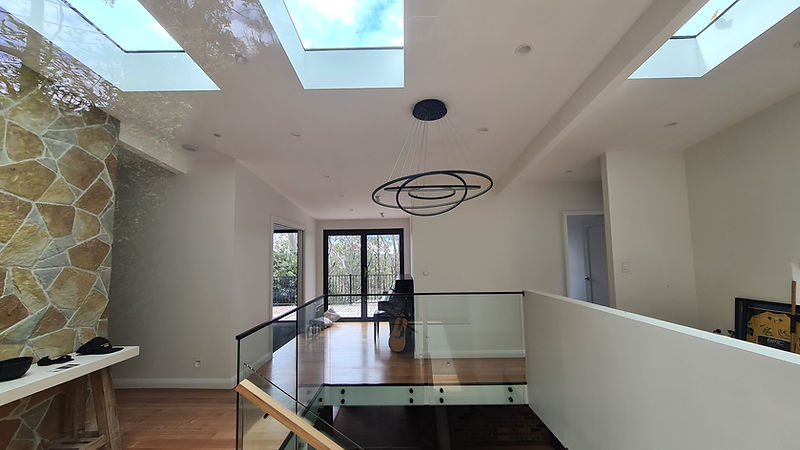
GALLERY - MODERN
Substantial Renovation (Hornsby BAL FZ)
Spectacular bush views were let down by 1970's timber cladding, dark spaces and poor layout. The house has been modernised with standing seam cladding, use of skylights, contemporary finishes, generous open staircase, and complete revamp of all spaces.
Substantial renovation and first floor addition (St Ives)
The original house was a 1950s red brick with poor planning and pokey spaces but had good bones. The owners required a substantial renovation and opening up of the existing rooms to create large kitchen and butler’s pantry, new large media room and living, entire new first floor including generous Master suite with private balcony, with three large children’s bedrooms and sitting room (also with balcony), solar power installation and 3 bathrooms. Children’s bedrooms each had window seats and lots of cross ventilation and took advantage of the new bush views.
Art Studio (Turramurra) - under construction
An extremely difficult site where we are building a cantilevered steel art studio off the stone cliffs to accommodate a small studio projecting out into the treetops. It will have an angled verandah, high raked ceiling to allow the views and light in, passive solar design and striking modern lines.






